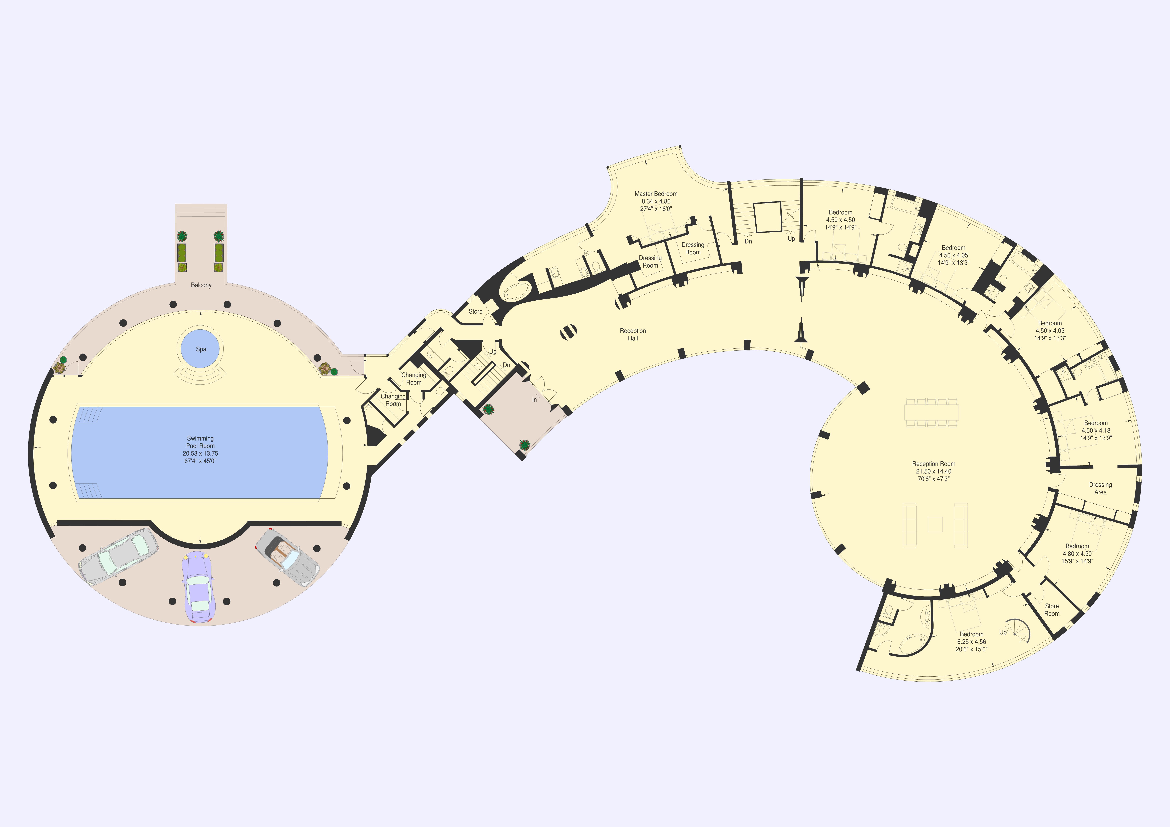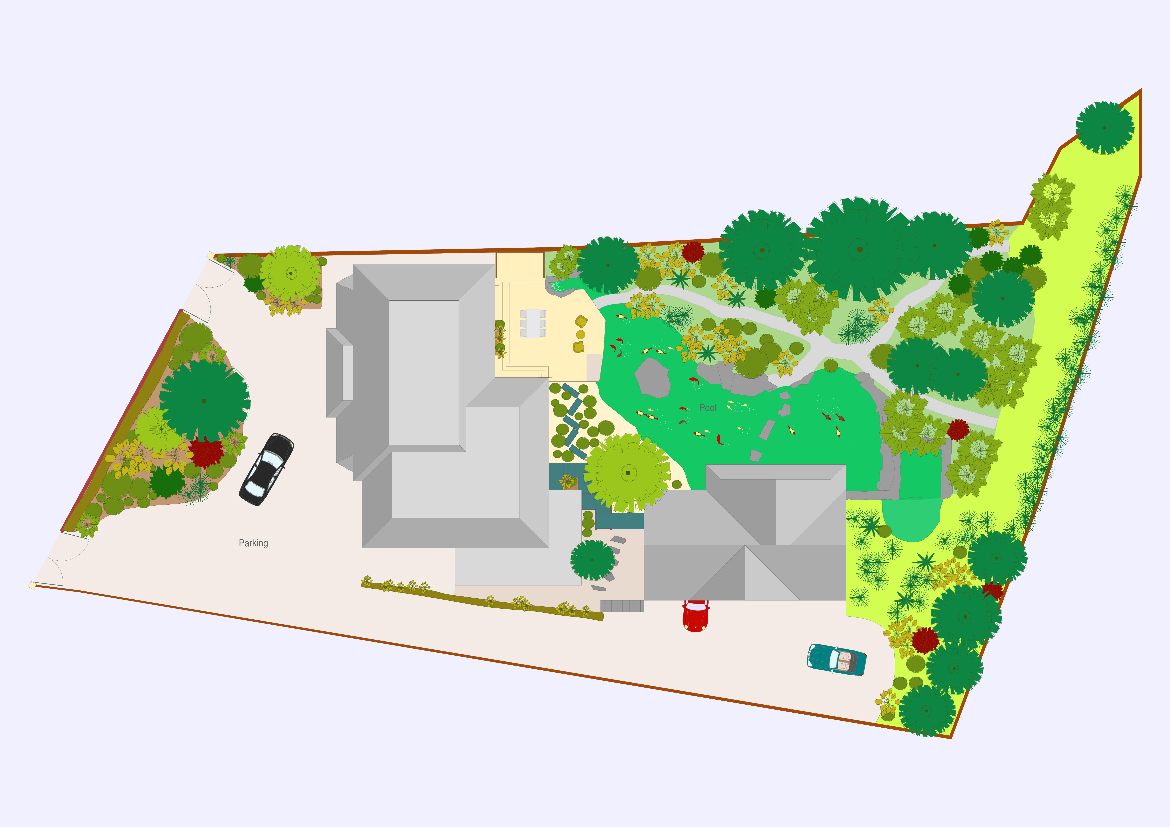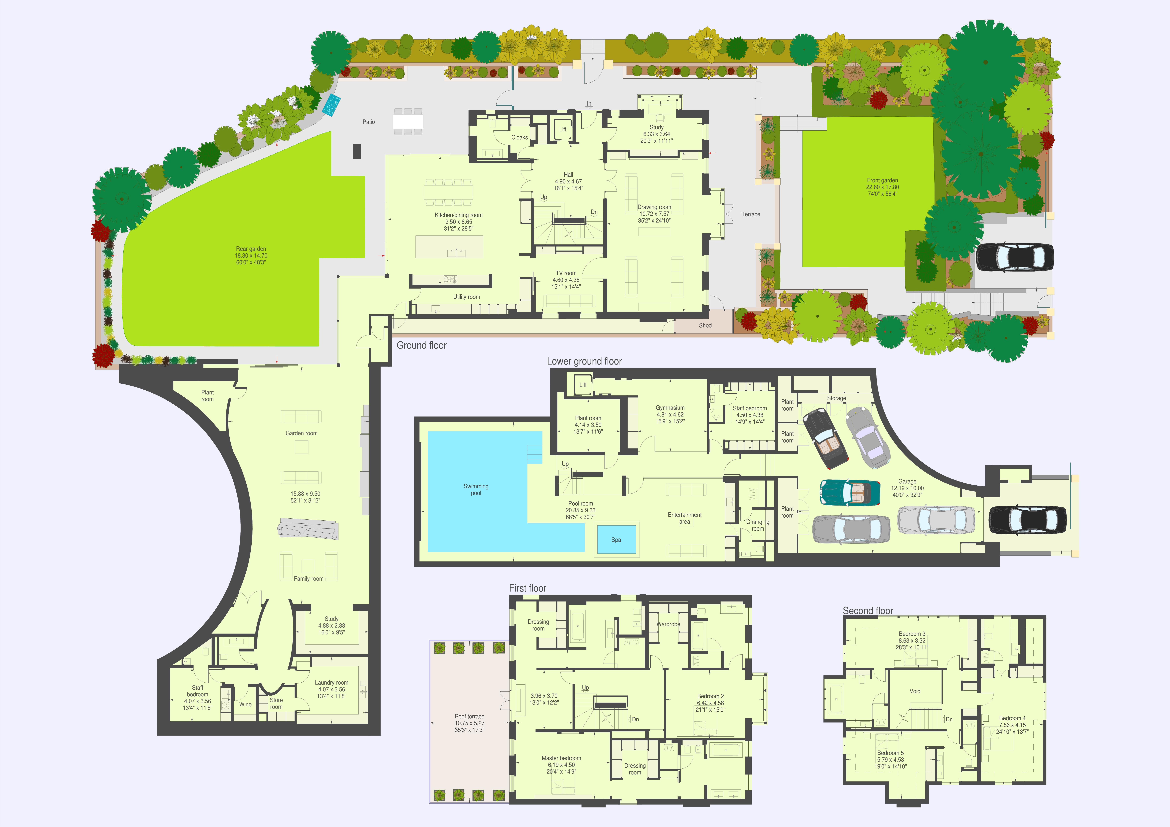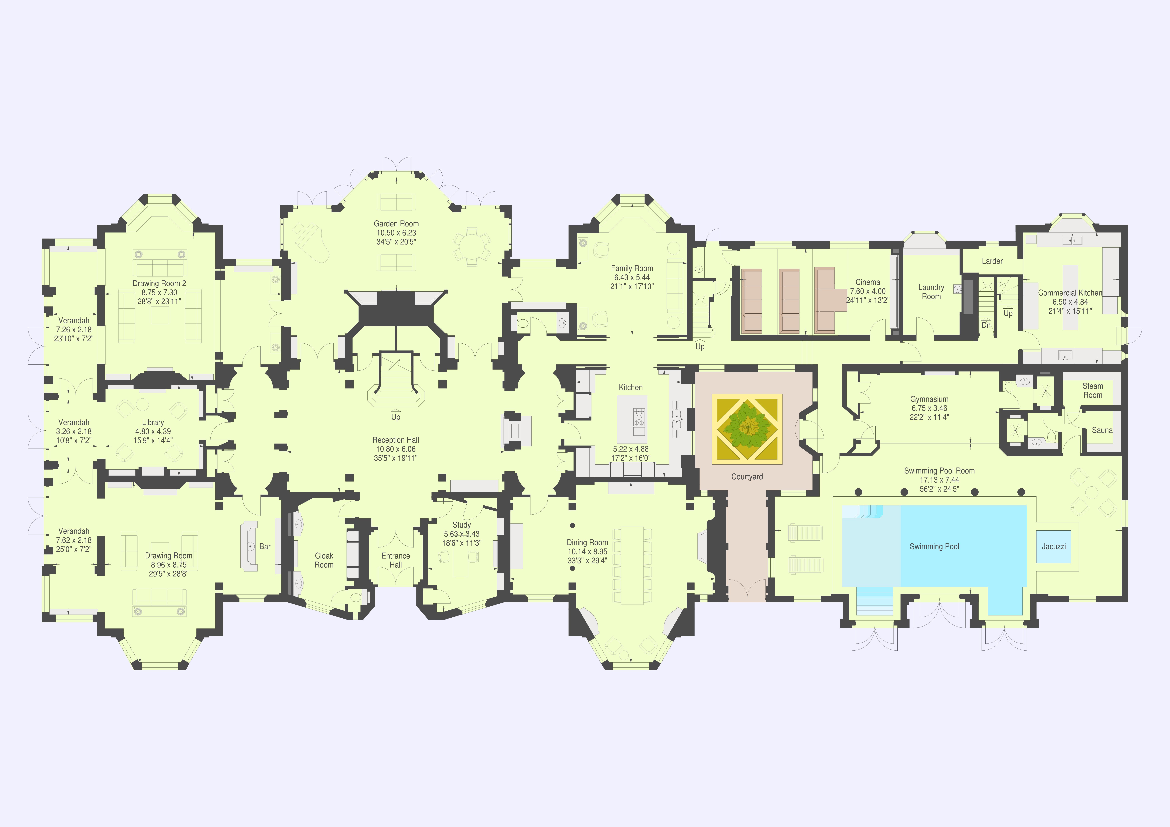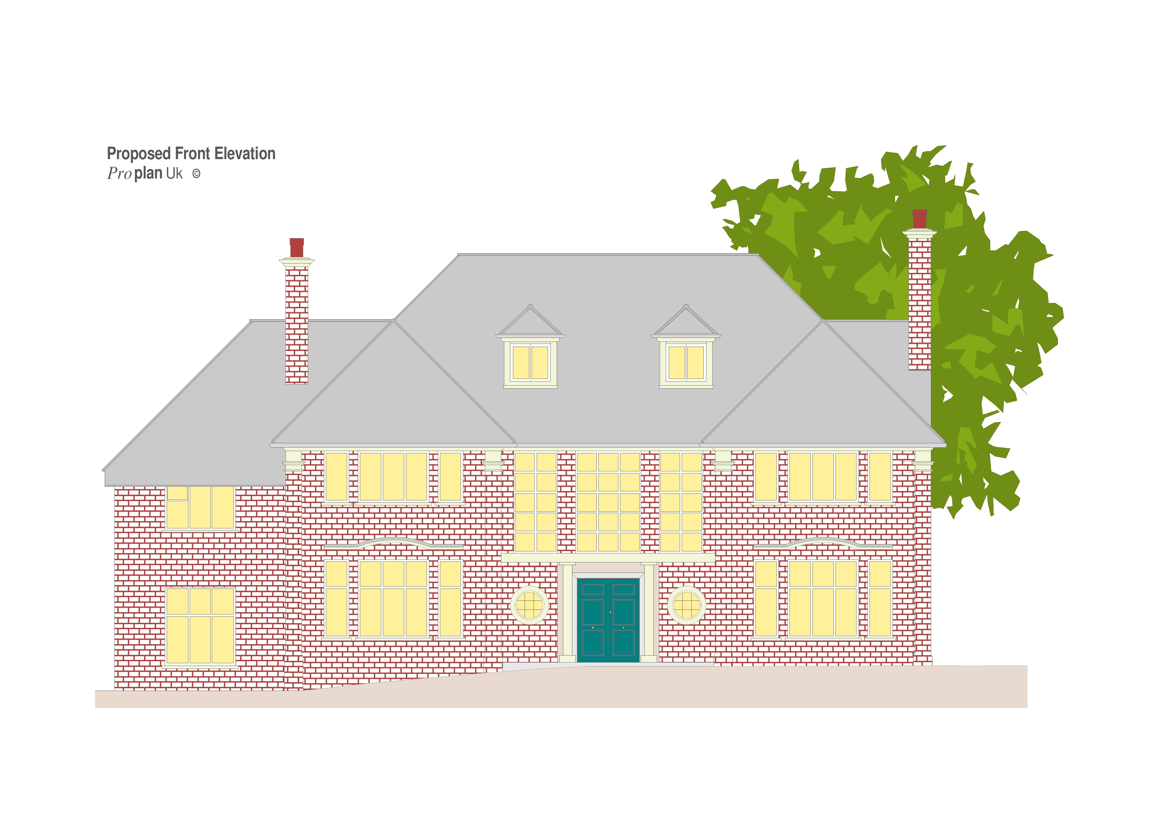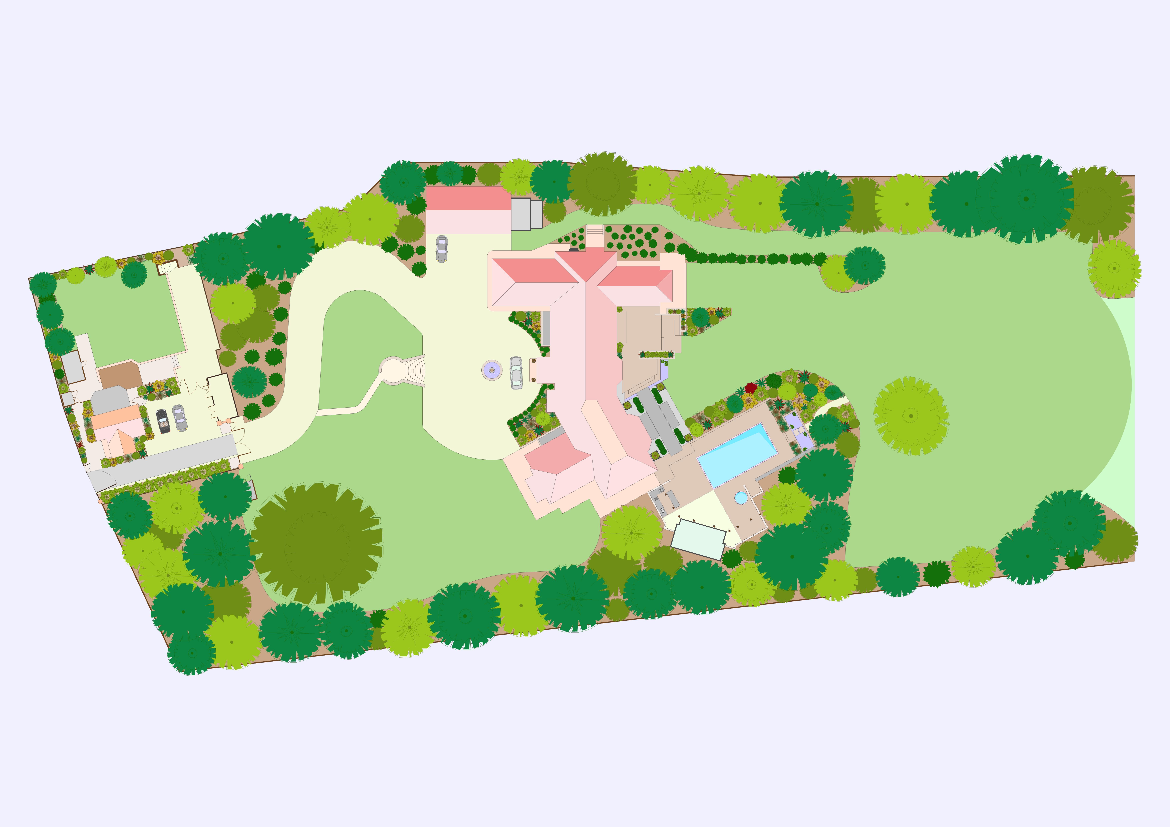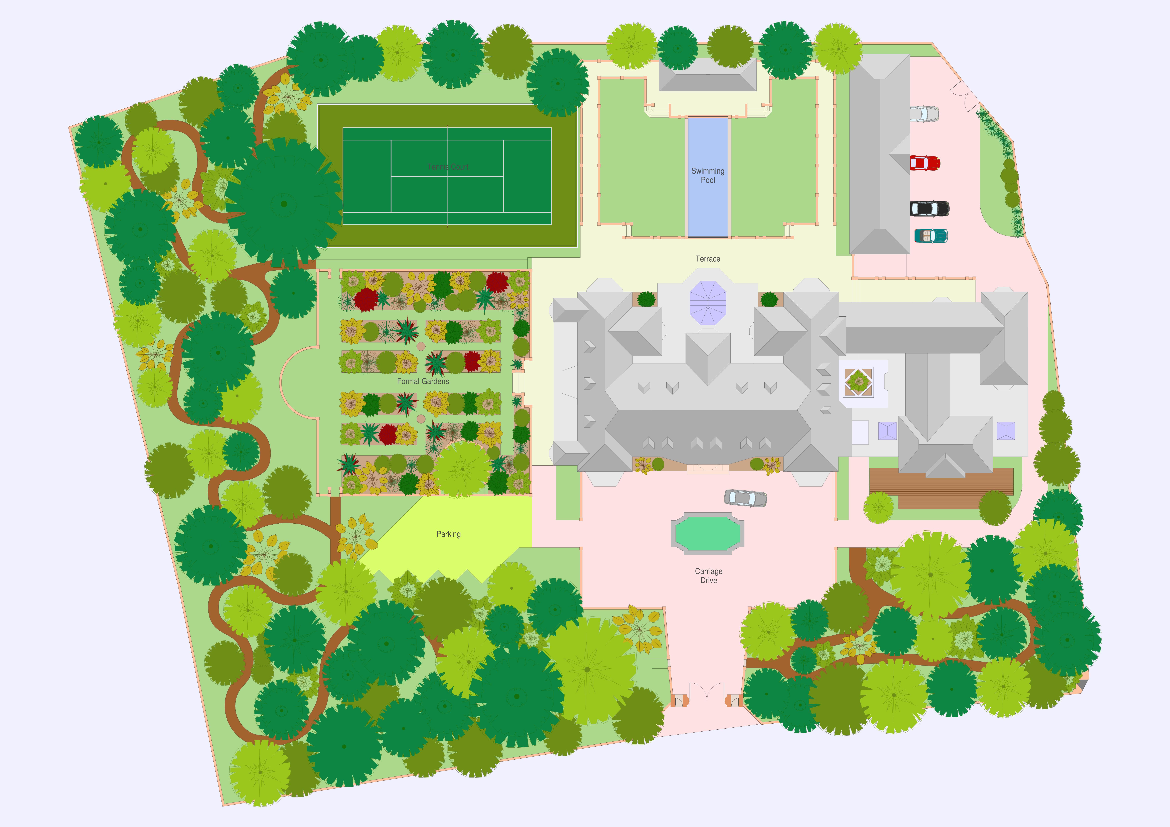We provide detailed accurate floorplans for marketing
With (GIA) area calculations
All surveys and floorplans are produced by our dedicated in-house team to the highest standard following RICS code of measuring practise and residential agency guidelines. This enables us to provide detailed accurate floorplans and (GIA) area calculations, something which is of paramount importance to our clients.
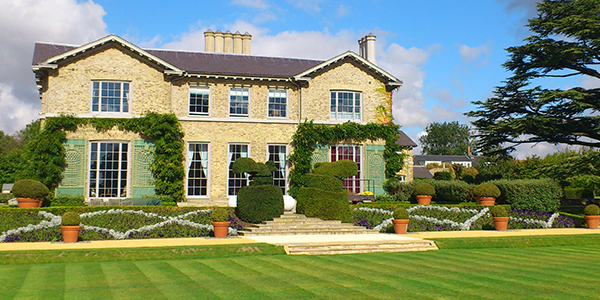
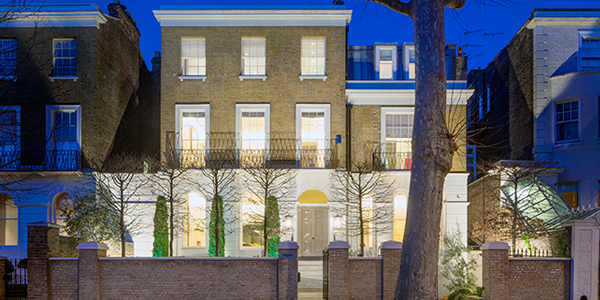
Floorplan.
Property survey and creation of high quality fully detailed and dimensioned floorplans with single or multi-colour background fill as required. Including detailed area calculations.
Copyplan.
Where existing suitable architect/designer plans are available we can use these as a basis to create floorplans for marketing. Fully detailed and dimensioned as if we had carried out our own site survey. We can also use this method to prepare floorplans of proposed properties or proposed extensions/ alterations to existing properties. This work is often combined with our own survey of the existing property where we are commissioned to supply a set of before and after floorplans.
Siteplan.
Fully detailed colour site landscapes. Includes all hard landscaping, planting and position of house and other buildings within the plot. Perfectly complements our high quality floorplans.
Elevation.
Where suitable architect drawings are available we can create fully detailed colour elevation drawings for proposed and renovated /extended properties. Providing a clear visual representation of how the finished property will look. Ideal option when photography is not possible.
